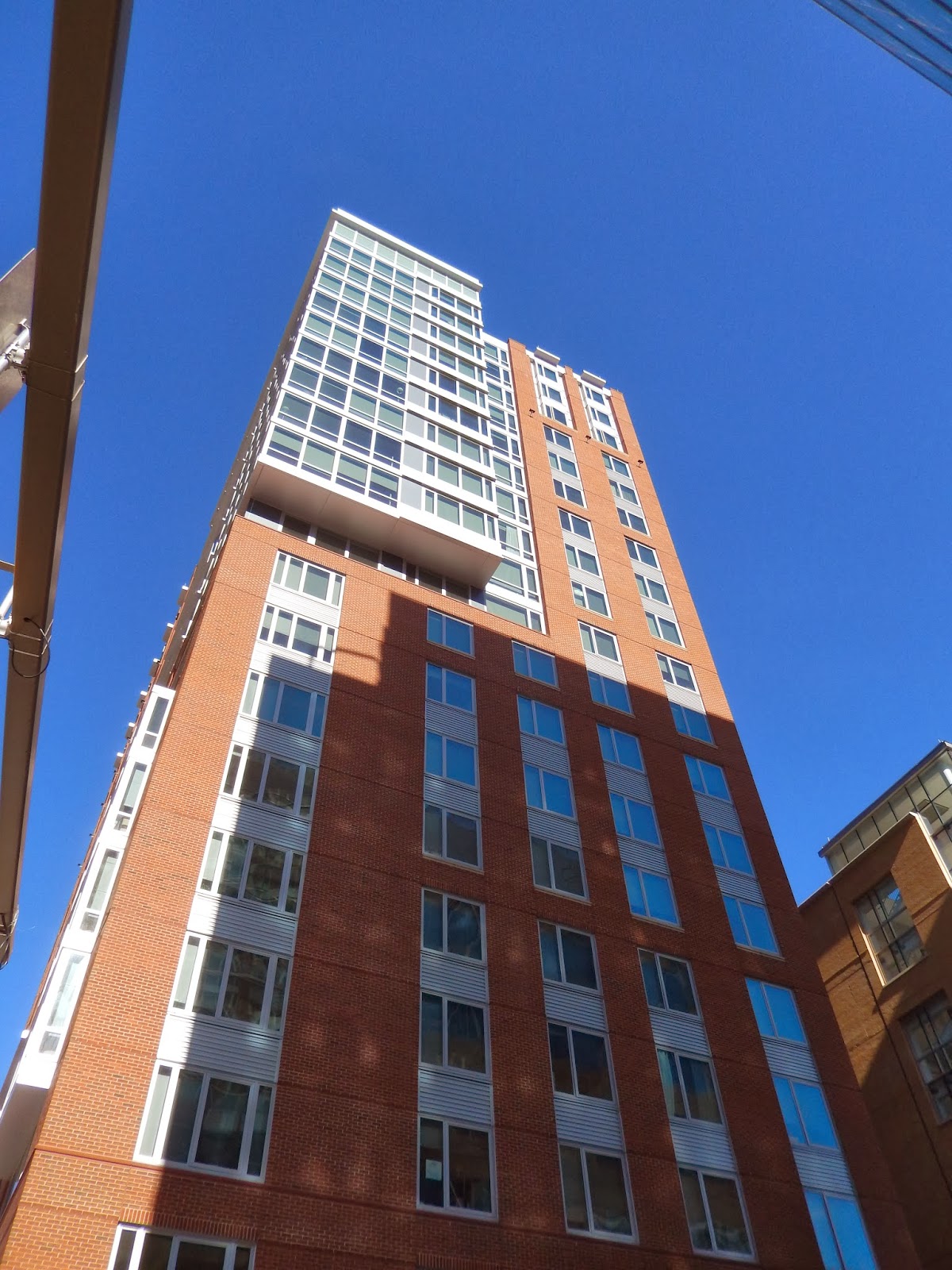The Johns Hopkins Medical School integrated several cafes and food-focused gathering spaces into its medical buildings.
Baludicci's Gourmet on the Go is located in the Bloomberg Children's Center, as is the Grand Grounds Coffee Bar. The Outpatient Center features four food locations, and the Nelson Building, Weinberg Building, and Carnegie Building total 11 offerings.
All photos property of Ayers Saint Gross unless noted otherwise:
HMS Tours
Harvard Medical School (HMS) and Ayers Saint Gross coordinated tours in NYC, MA, and MD as part of the HMS Master Plan. The team examined how building design and space organization impact collaboration and innovation, and how to integrate support systems elegantly and efficiently. Because HMS has a series of historic buildings in need of renovation, both new and renovated facilities were included in our tours. HMS & Ayers Saint Gross are grateful to those who assisted with the tours.
Wednesday, November 27, 2013
Tuesday, November 26, 2013
Hopkins Housing
In May 2012, a 20-story residential tower opened on North Wolfe Street in south east Baltimore. Called the 929, the rental-apartment facility quickly filled to 85 percent occupancy, with a majority of its tenants, by design, Johns Hopkins graduate students. Located directly across the street from the Johns Hopkins medical institutions, the 929 apartment building features modern amenities, This $60 million project, has 250 suites and 580 beds. While open to the public, the majority of its residents attend the Johns Hopkins schools of Medicine, Nursing, and Public Health. The 929 apartment complex replaced Reed Hall, the sole housing facility on the East Baltimore medical campus
All photos property of Ayers Saint Gross unless noted otherwise:
Source: http://hub.jhu.edu/gazette/2013/january/east-baltimore-changes-development
All photos property of Ayers Saint Gross unless noted otherwise:
Source: http://hub.jhu.edu/gazette/2013/january/east-baltimore-changes-development
Hopkins Library Renovation
The Welch Medical Library has always been an academic resource and gathering space for the Hopkins Community. Showing its' age in disrepair, the hospital president and the deans of the three schools convened the Committee for the 21st Century Welch Library. The group came away with the goal of reaffirming the Welch Library as an information resource and improving the use of the building.
Preliminary repairs included updated lighting, electrical rewiring, and reworked study areas, and short-term renovations included replacing the windows, making repairs to the skylight, improving restroom accessibility, and refurbishing the study carrels to refocus the library as a gathering space.
The aging of the Welch Library's physical space, the declining traffic to the building, the explosion of the electronic collection, and cost constraints have necessitated careful re-examination of the future of the library services and building. Renovations began in Fall of 2013.
All photos property of Ayers Saint Gross unless noted otherwise:
Preliminary repairs included updated lighting, electrical rewiring, and reworked study areas, and short-term renovations included replacing the windows, making repairs to the skylight, improving restroom accessibility, and refurbishing the study carrels to refocus the library as a gathering space.
The aging of the Welch Library's physical space, the declining traffic to the building, the explosion of the electronic collection, and cost constraints have necessitated careful re-examination of the future of the library services and building. Renovations began in Fall of 2013.
All photos property of Ayers Saint Gross unless noted otherwise:
Hopkins Research
Formerly
known as the Broadway Research Building, the Edward Miller Research
Building is a 12 story modernist structure completed in 2003. Payette
Associates completed this high rise for University use and wet-lab
capacity.
The
Hunterian building was created for experimental work in surgery and
pathology; it was demolished in 1955. The Hunterian laboratory for
surgical and pathological research was
rebuilt on its original site in 1987, and the Hunterian Neurosurgical
Laboratory was reestablished in 1991, with a focus on novel treatments
for brain tumors.
The Traylor and Basic Science buildings are used for preclinical sciences and clinical investigations.
The four story Armstrong building houses state of th art medical educational facilities, including an anatomy lab. Dedicated in 2009, the building was designed with a join faculty from all disciplines together in a space where a fertile exchange of ideas can occur outside the classroom. The building features projection capabilities on all four walls and mobile podiums for instructors. There are large lecture halls, intimate learning studios, and private study areas. The building also features the digital communications technology, including virtual-reality simulations, MRI images, CT scans, surgical videos, and other 21st century reference tools.
All photos property of Ayers Saint Gross unless noted otherwise:
Sources: http://www.ncbi.nlm.nih.gov/pubmed/10626949
http://www.hopkinsmedicine.org/som/alumni/news/new_medical_education_building/
Subscribe to:
Comments (Atom)


















































